PROJECTS
3D Scanning→Point Cloud
Al Waab City

3D Scanning→Point Cloud
COMPASS




Scope of Work
3D Scanning of approximately 80,000 Sq. M BUA to develop accurate 2D As-Built Drawings. These drawings were then used by the contractor to determine the exact location and geometry of structures on site and be able to compare with existing design. These differences were performed in an overlay analysis to highlight the differences between the site conditions and proposed design.
3D Scanning→Point Cloud
Al Mirqab
3D Scanning + 2D As-Builts
COMPASS


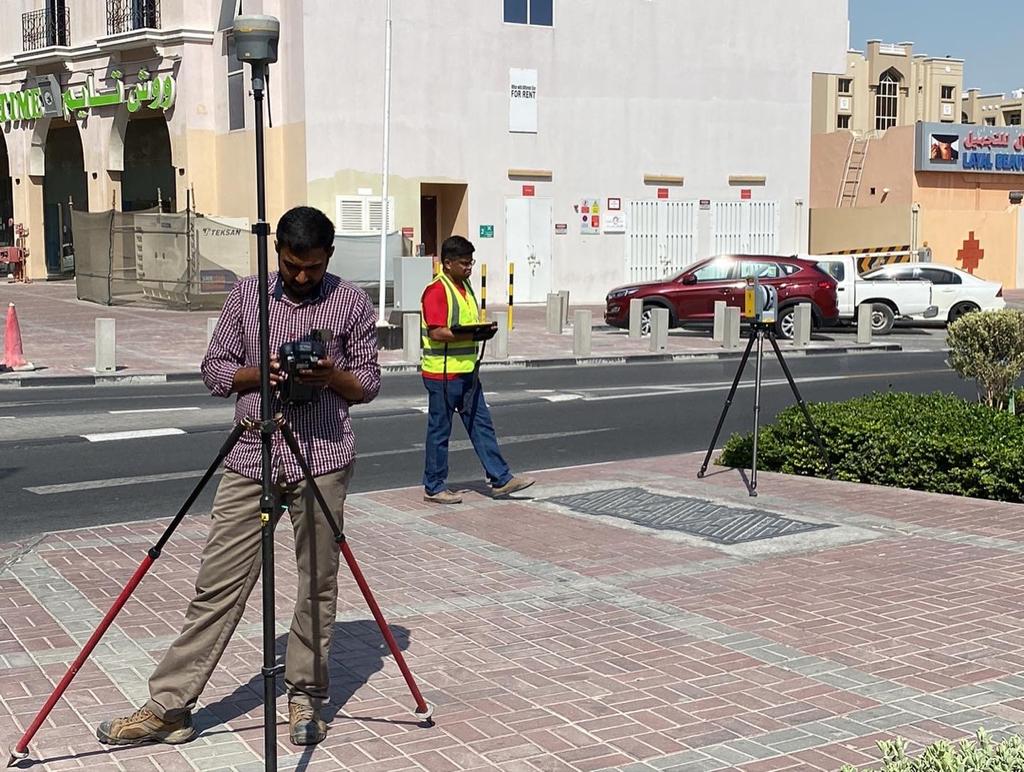

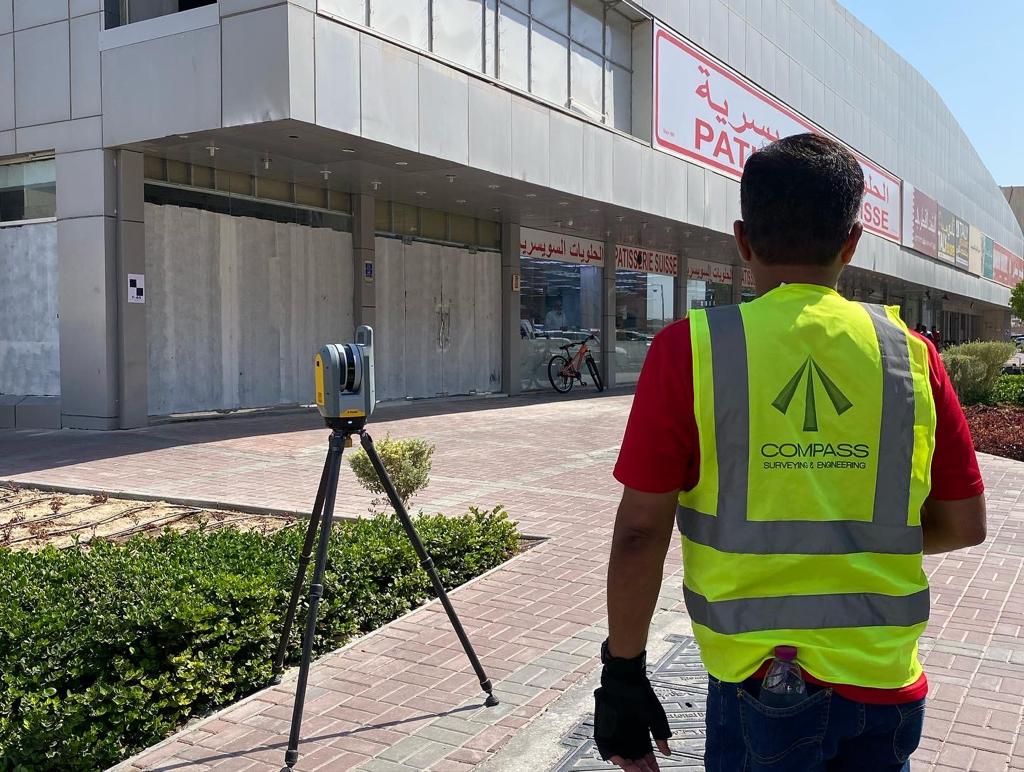
Scope of Work
Performed 3D Scan of commercial building in order to develop accurate 2D As-Built plans, sections, elevations, site development plan, staircase sections, roof plan, among other drawings. These drawings were then used to perform an application for the Civil Defense in attaining a valid record for building permit.
COMPASS Experience Client: Barwa (Al Waseef)
BARWA AL SADD COMPLEX:
3D SCAN + 2D AS-BUILT→QCD APPROVAL (Tower 2&3 + Basements)




Scope of Work
Our client required an accurate record of the buildings in its residential and commercial buildings in Barwa Al Sadd. First step was to collect as-built data for the ACMV system (AC fans, exhaust fans, ventilation units, etc.) and to develop the records for them. Thereafter, with the help of our consultant, we were able to apply to the Civil Defense to issue the updated building permit.
COMPASS Experience Client: BWS
CORNICHE EVENT STAGING:
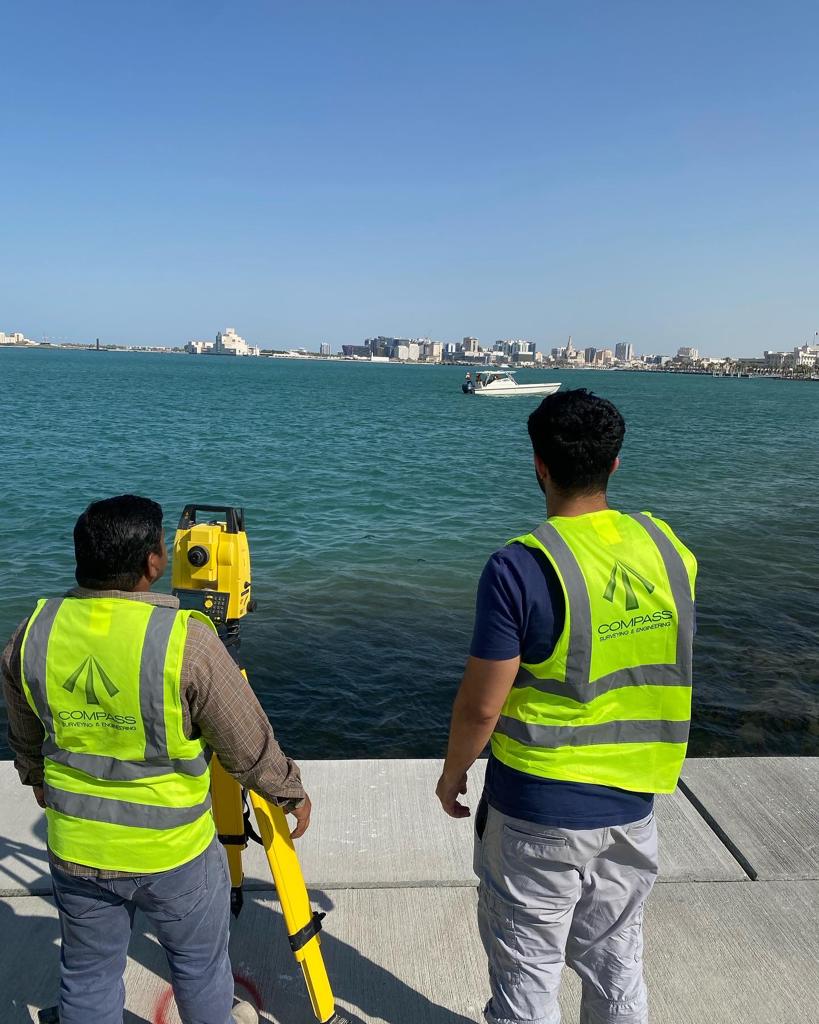
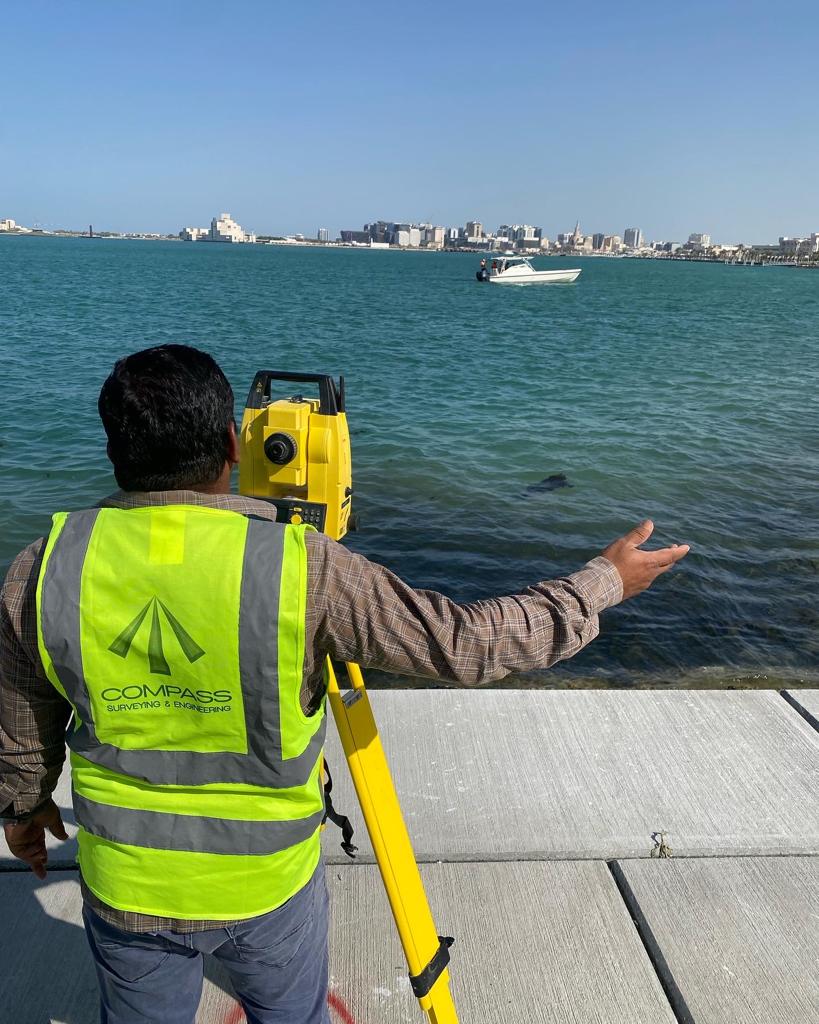
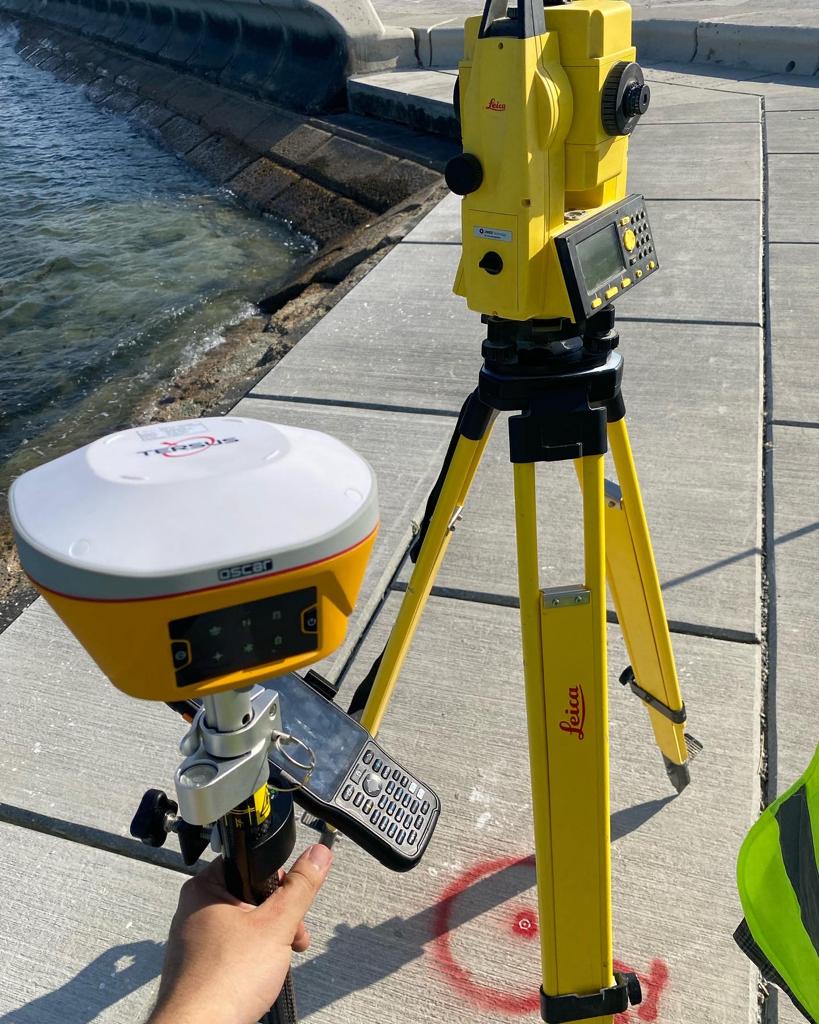
Scope of Work
Set the location of stages in the sea for development of event in Corniche for the Qatar World Cup. The goal was to provide the points as Sea Buoys carried by an anchor in the sea floor, enabling the contractor to set his stage in the sea accurately and according to their design drawing.
COMPASS
PRIVATE VILLA:
AS-BUILT SURVEY



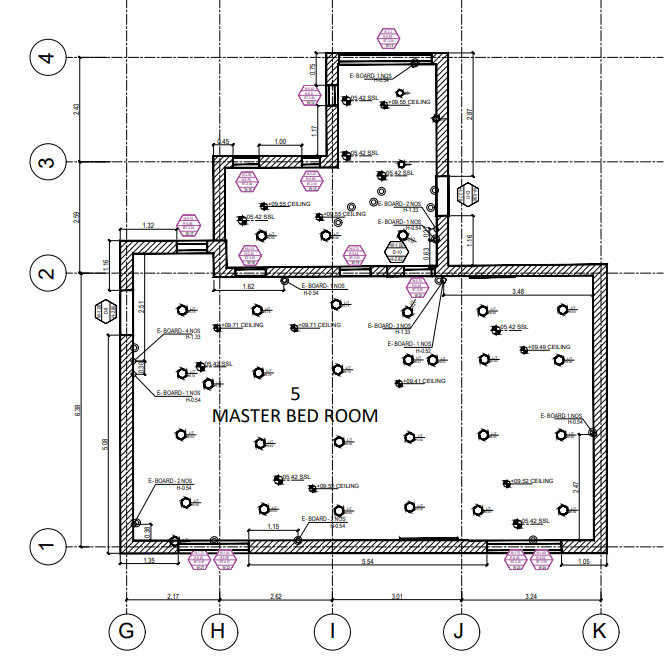

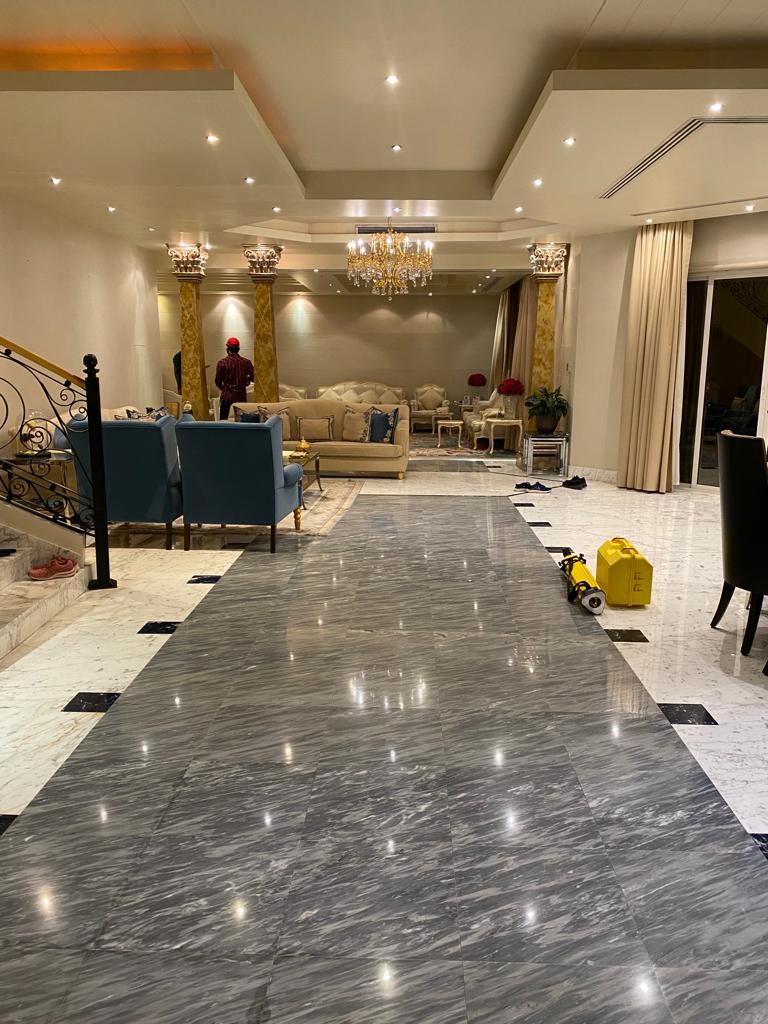
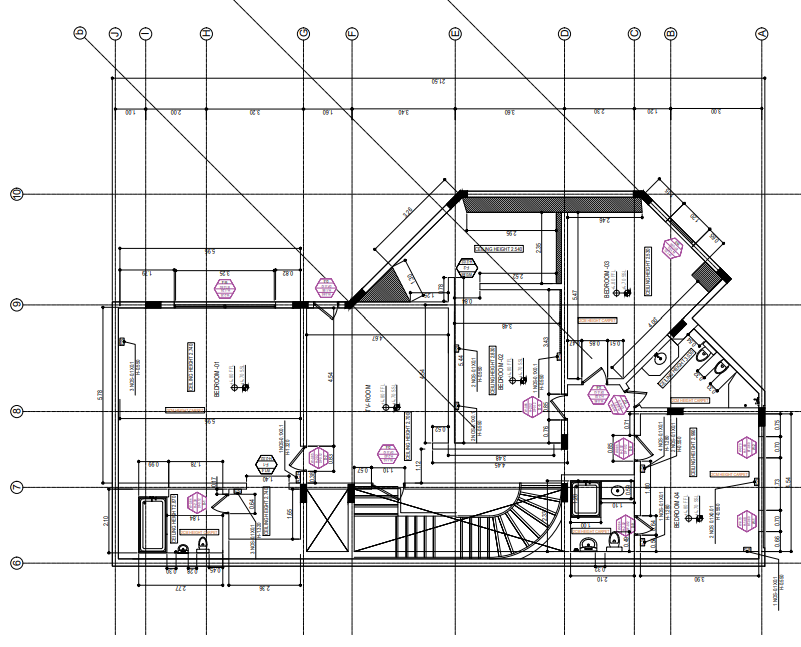
Scope of Work
As-built survey for our interior designer partner. This was performed to ensure they had drawings for all existing items in site, such as staircases, windows, doors, walls, electrical outlets, among others. The drawings were then used by the client to develop their proposed interior design for the owner.
COMPASS Experience Client: FD Consult
AL ZARAA (UMM SLAL):
TOPOGRAPHIC SURVEY & UTILITIES


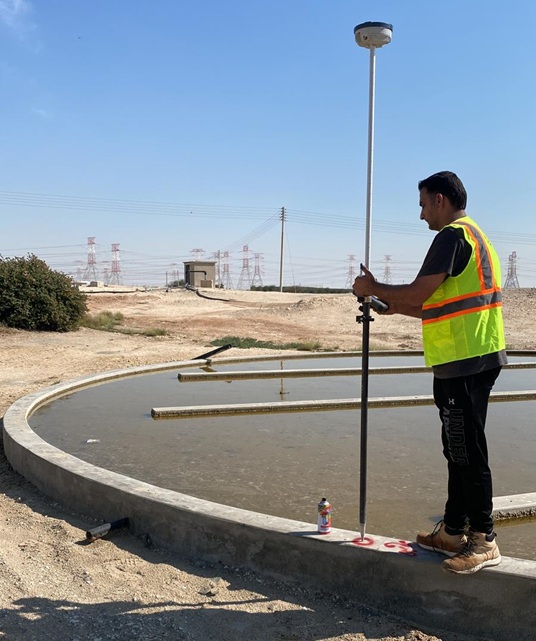
Scope of Work
As-built survey for our interior designer partner. This was performed to ensure they had drawings for all existing items in site, such as staircases, windows, doors, walls, electrical outlets, among others. The drawings were then used by the client to develop their proposed interior design for the owner.
COMPASS Experience Client: FD Consult
QNB Al WAKRA BRANCH:
PLOT BOUNDARY & BUILDING SURVEY
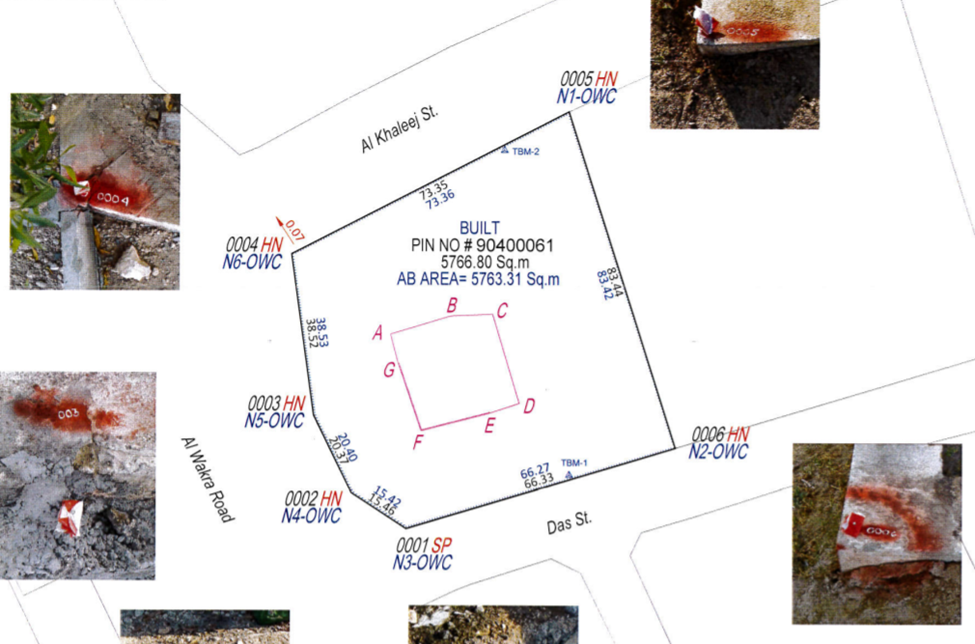

Scope of Work
Setting-out for plot boundary of QNB Al Wakra branch as well as building coordinates.
COMPASS Experience Client: Dar Al Handasah
HIA LANDSIDE PLOT:
TOPOGRAPHIC SURVEY W/ UTILITIES
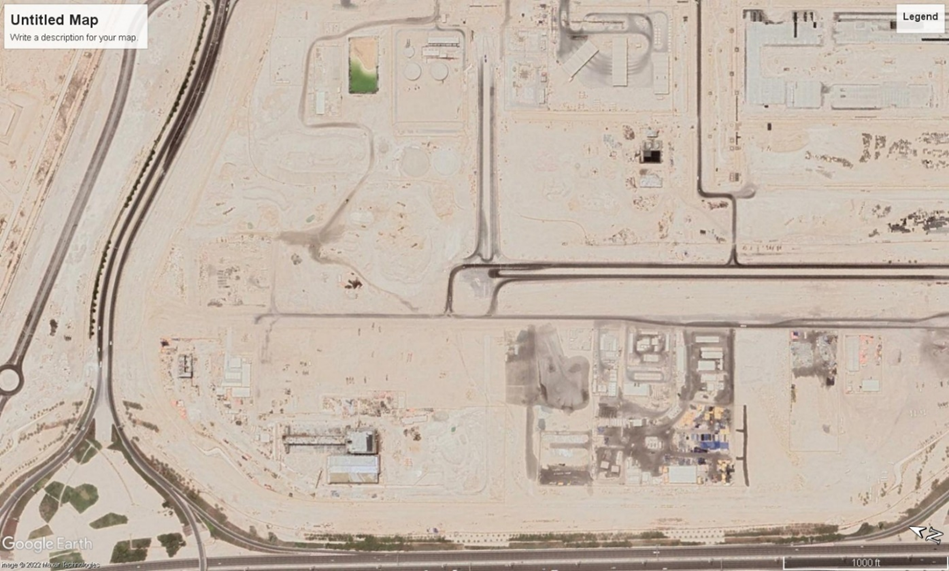
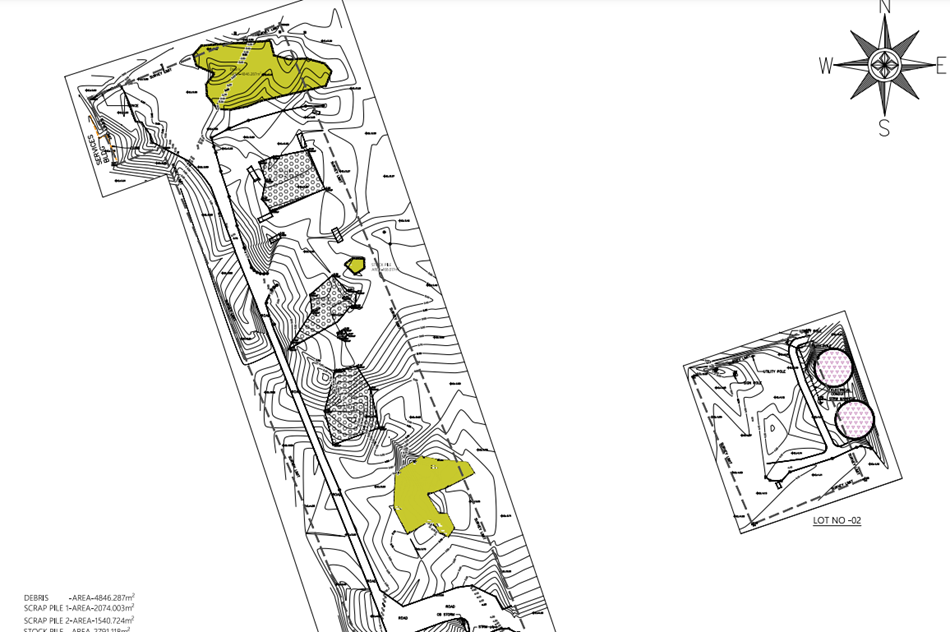
Scope of Work
Topographic Survey for Dar Al Handasah in Matar area. Client was interested in identifying natural ground levels as well as areas of scrap, roadways, kerbs, fences, and other infrastructure as provided on site.
COMPASS Experience Client: Dar Al Handasah
HIA LANDSIDE :
QRHQC Telecom Survey
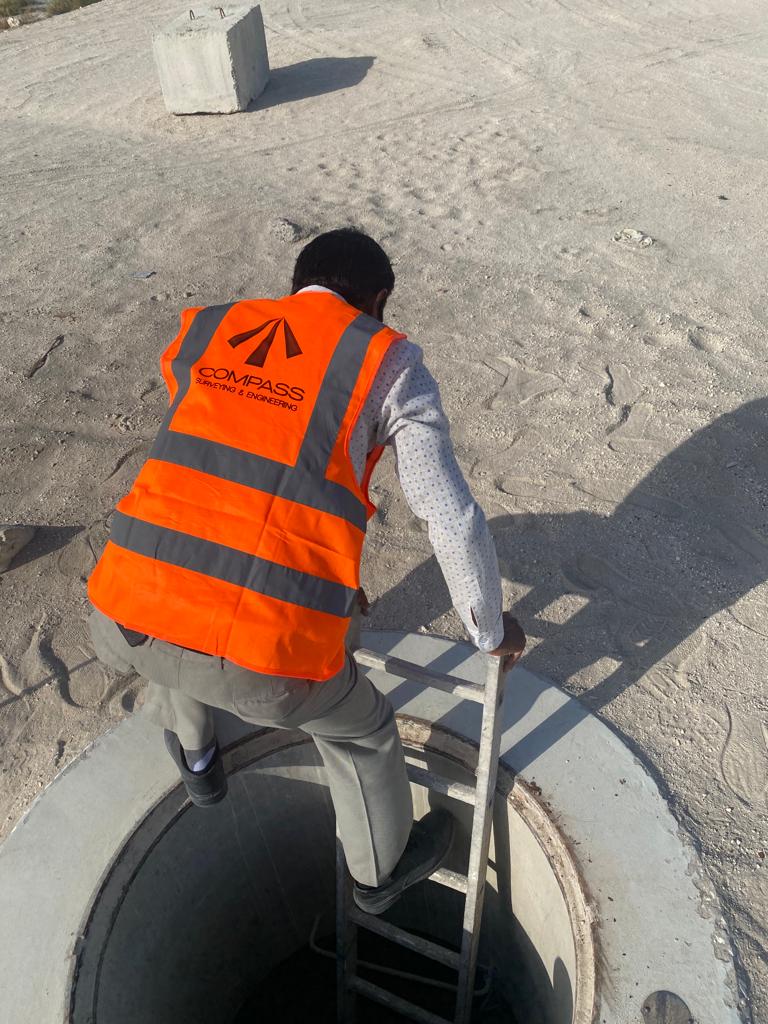
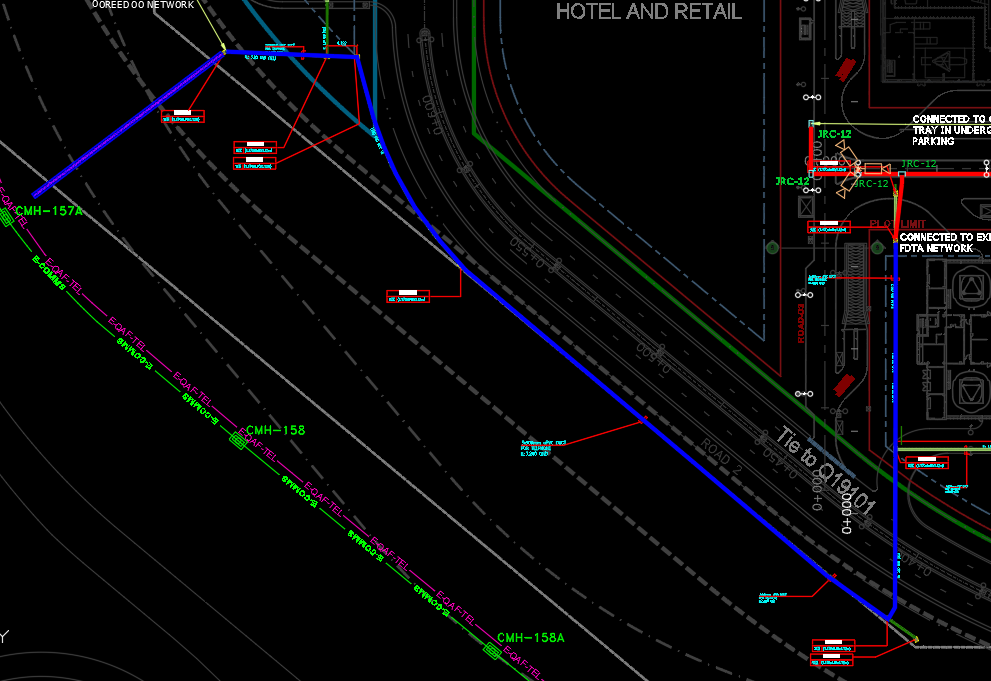
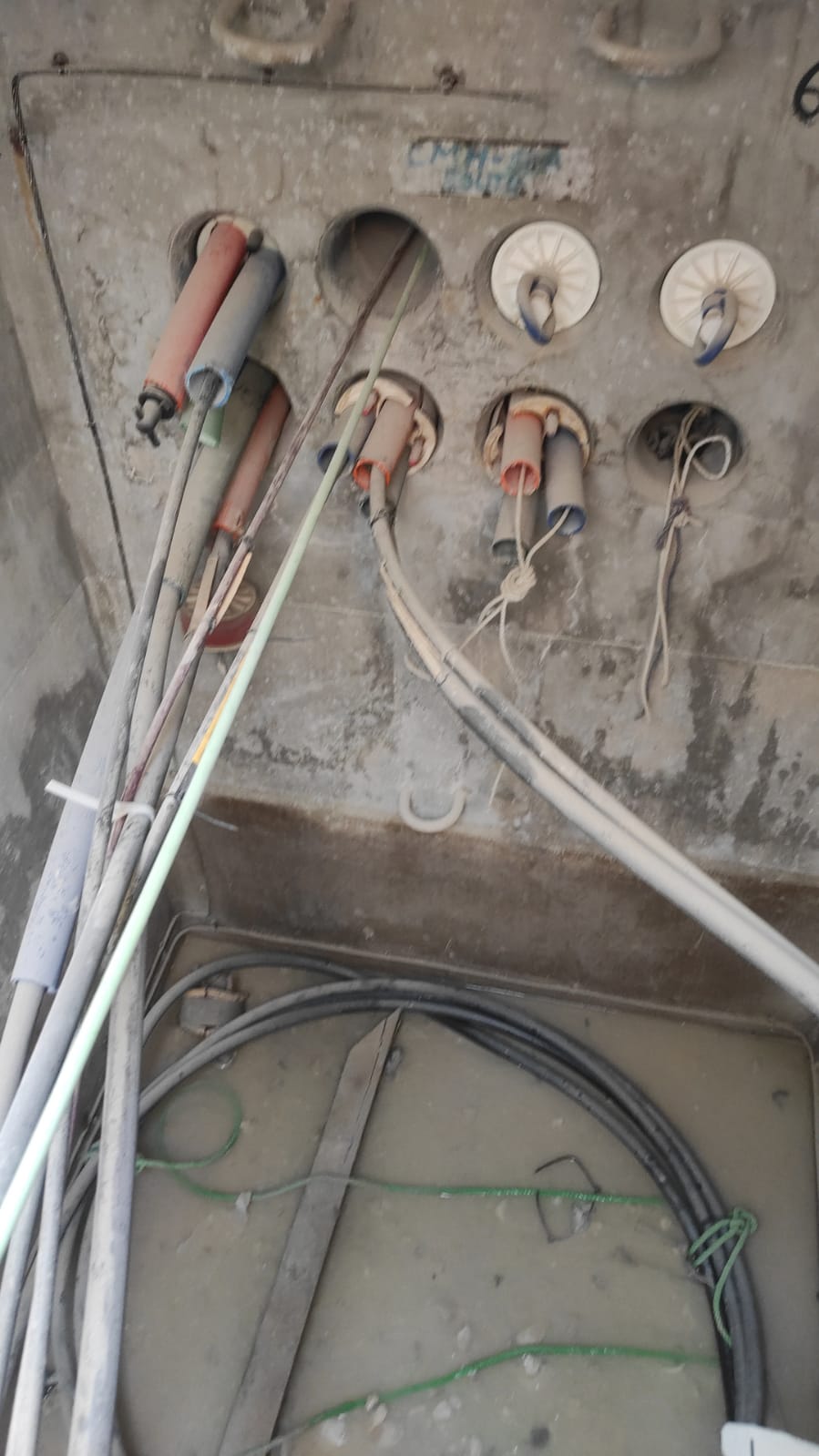
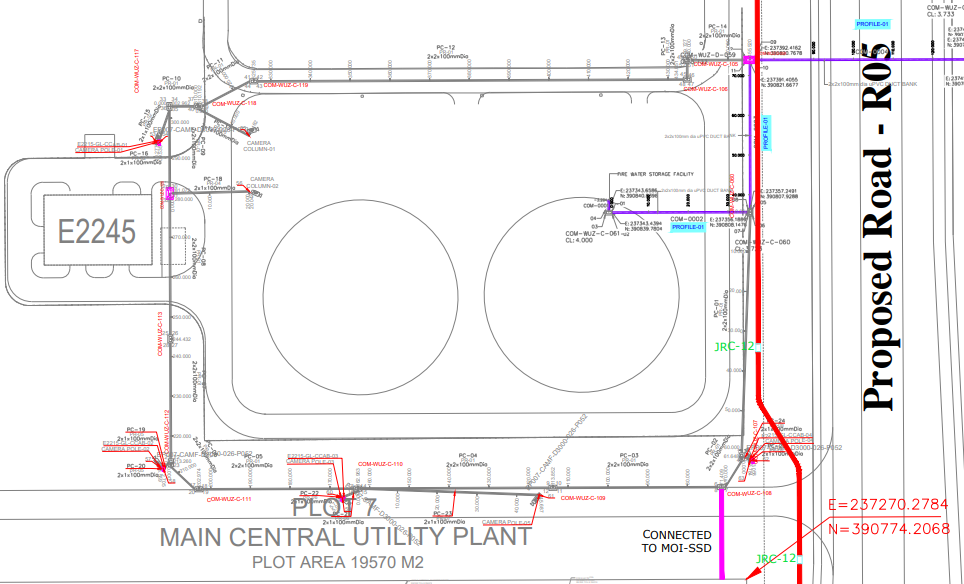

Scope of Work
Survey of telecommunication manholes to identify routing of fibre optic cables for high-speed data transfer. Survey included more than 100 manholes for the North and South data banks.
COMPASS Experience Client: BES
PRIVATE VILLA (PEARL):
AS-BUILT SURVEY
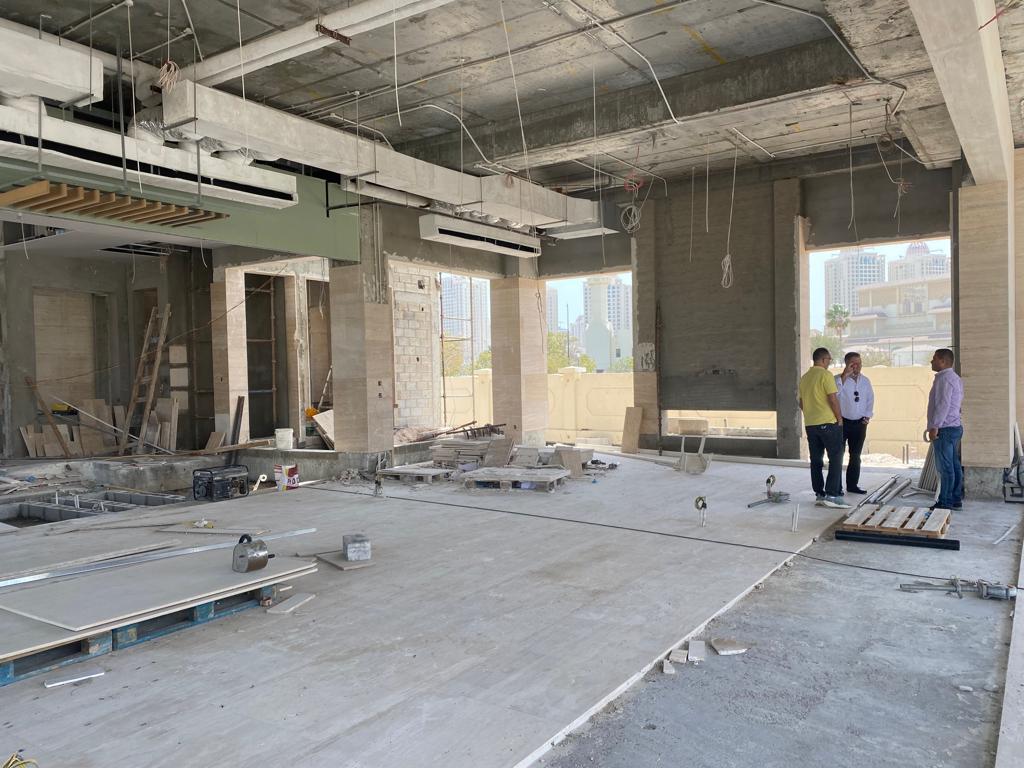
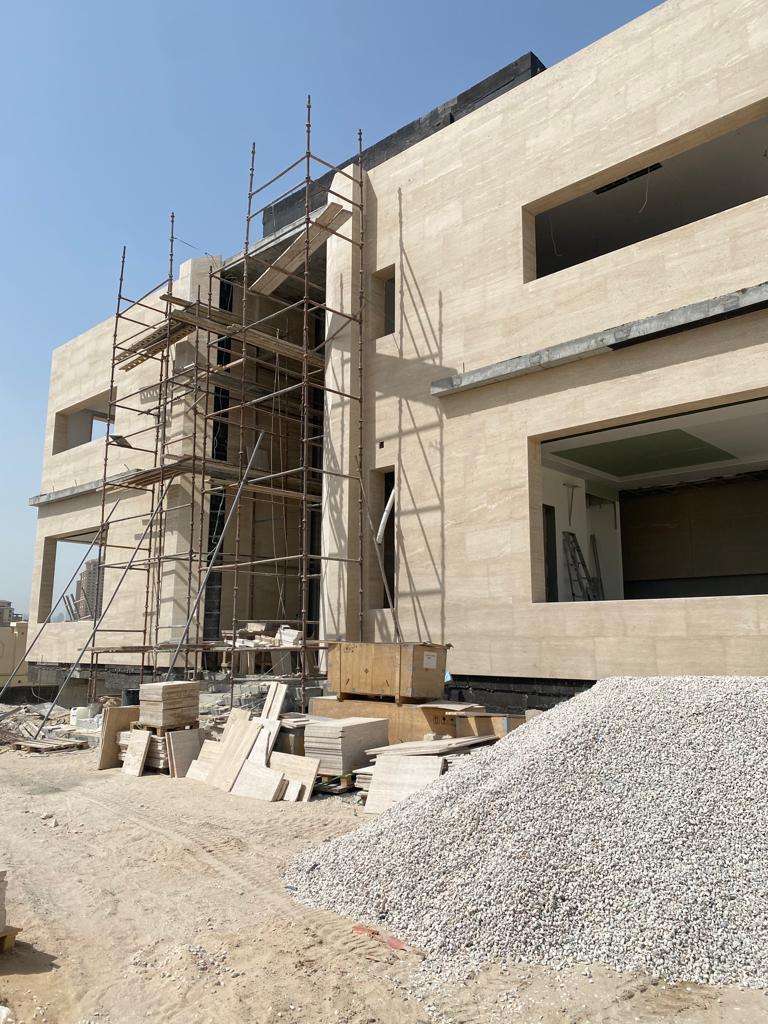
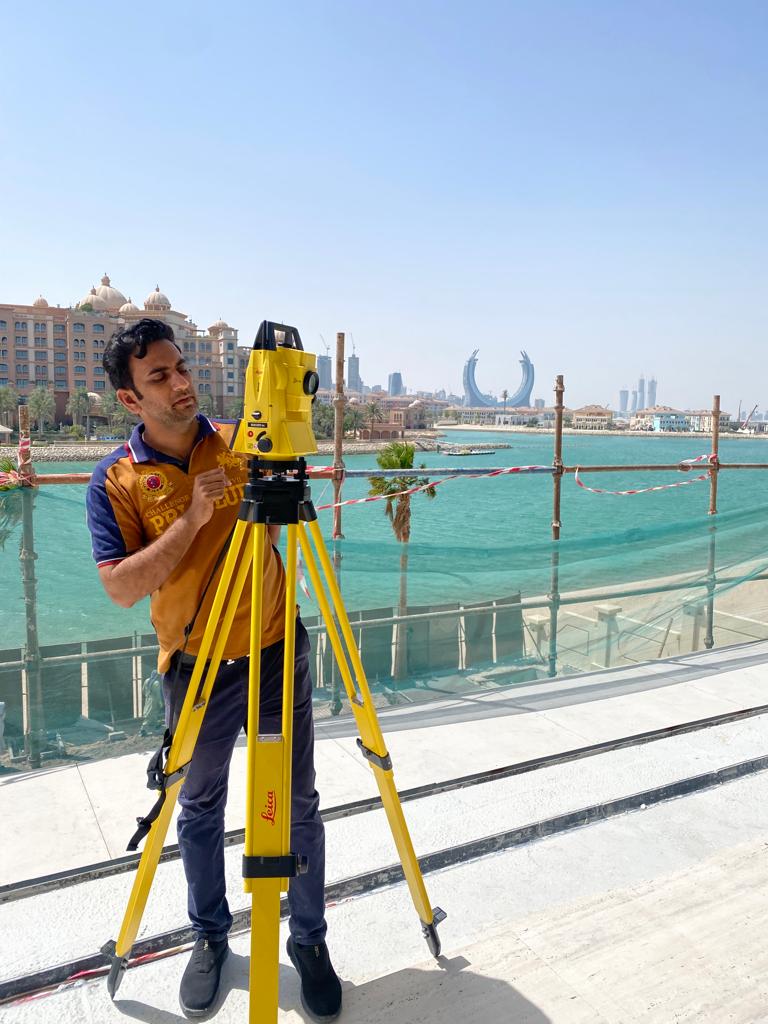
Scope of Work
As-built survey for Private Villa in the Pearl. The As-built was used to develop a drawing for the glass frames that were installed in the openings to the exterior. We were able to then set-out those points to ensure successful installation of the frames in the correct location.
COMPASS Experience Client: BES
PENTHOUSE (PEARL):
AS-BUILT SURVEY
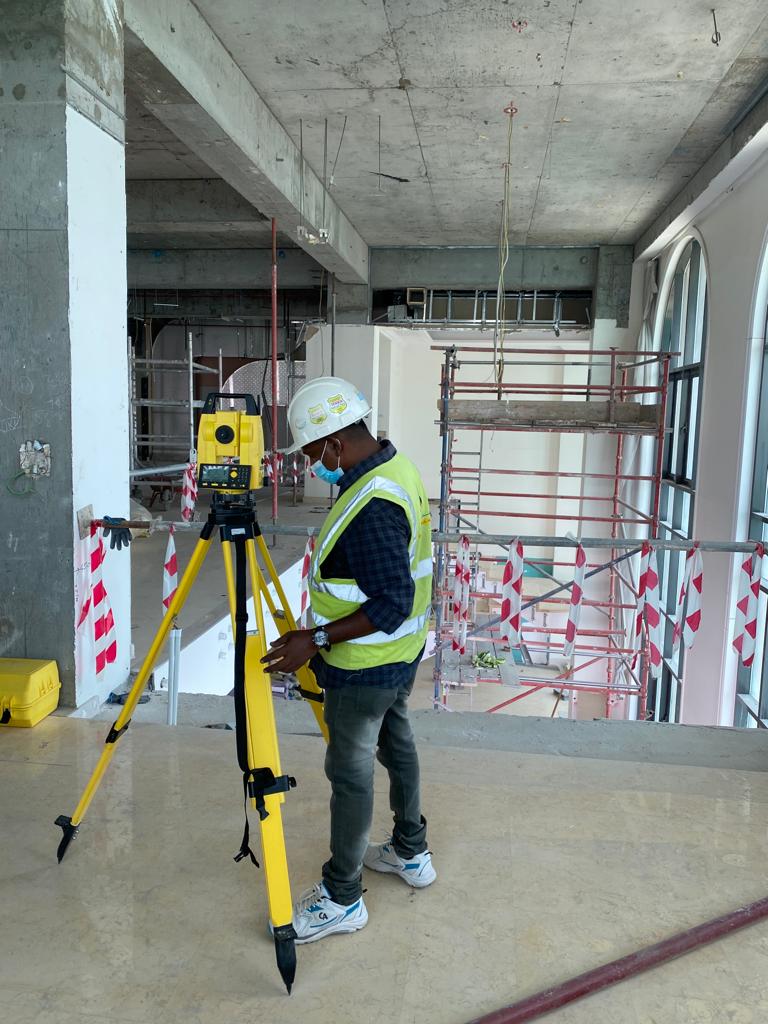
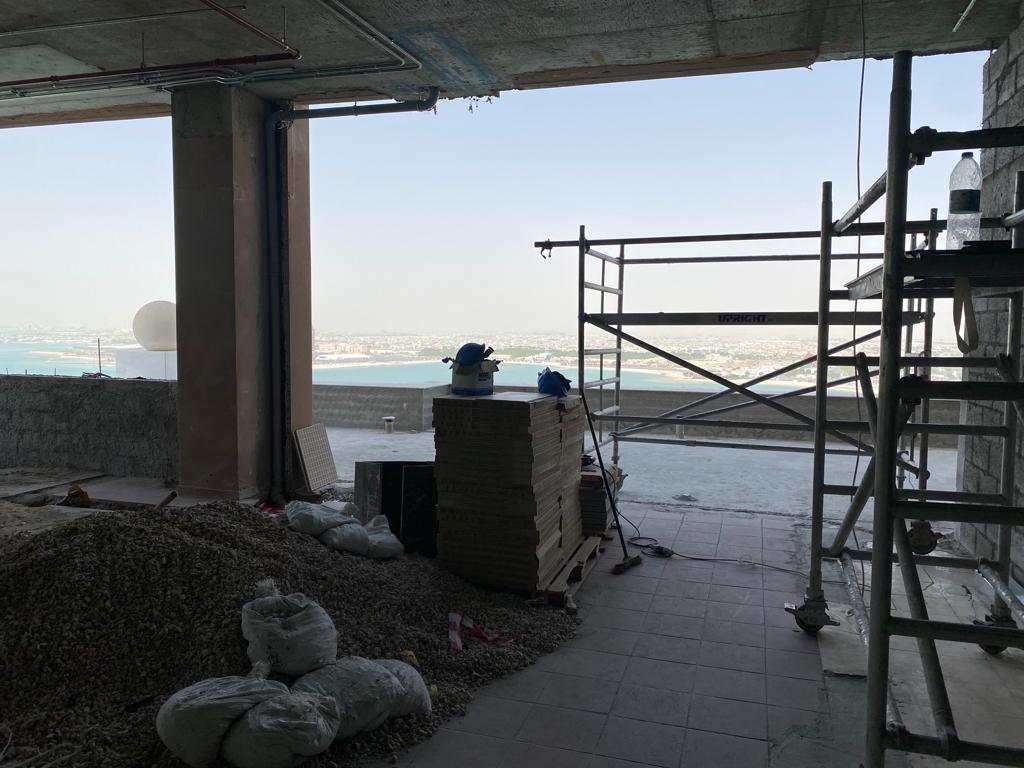
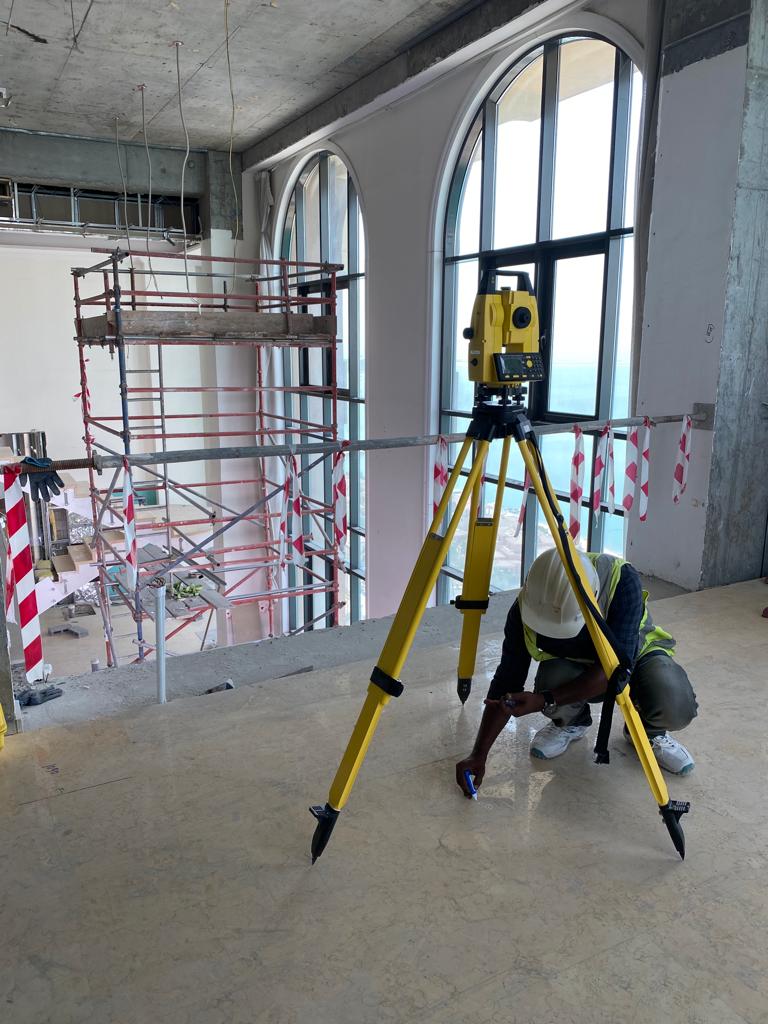
Scope of Work
As-built Survey for Window Frames in order to provide an accurate drawing to the client for manufacturing purposes.
COMPASS Experience Client: Builders Group
SKAR FACTORY (Industrial Area):
BENCHMARKS & SETTING OUT
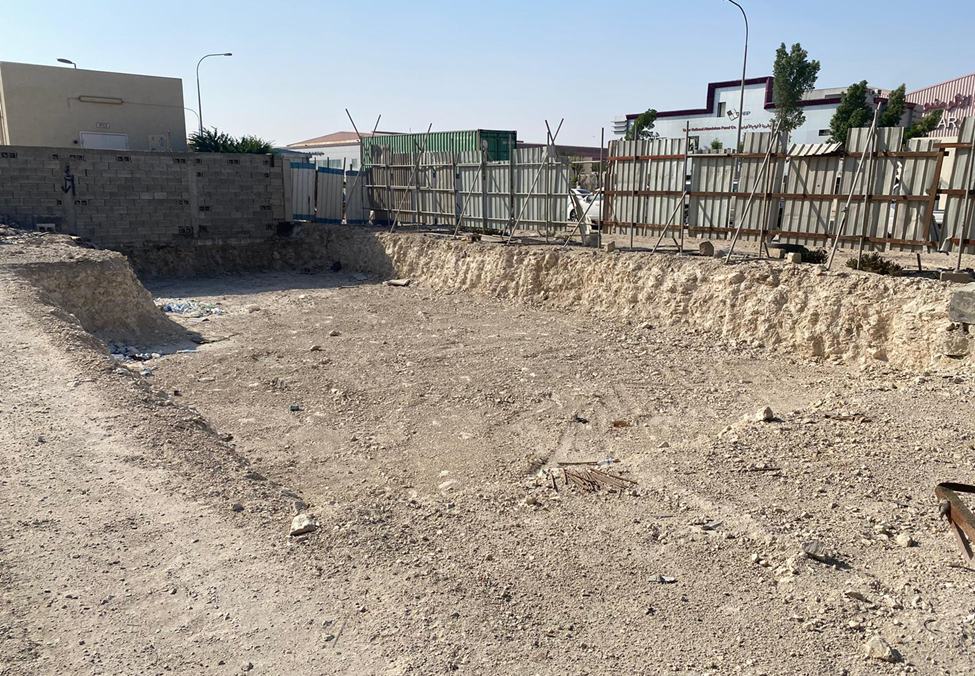
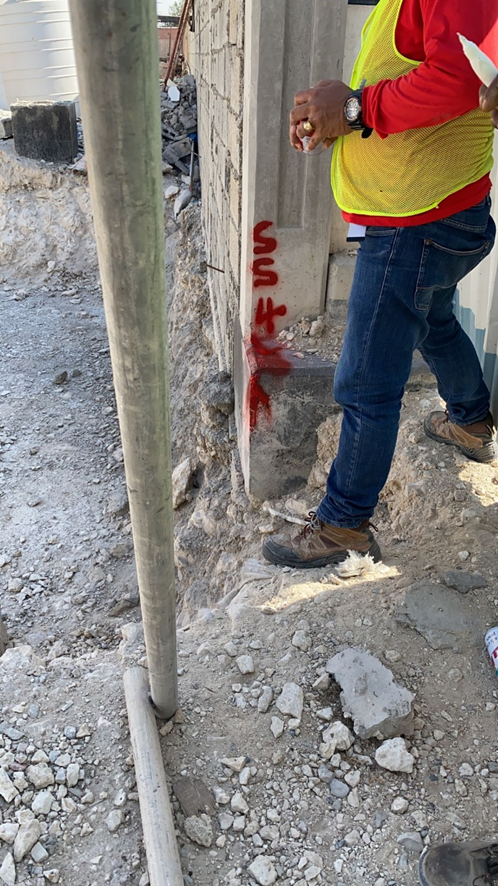
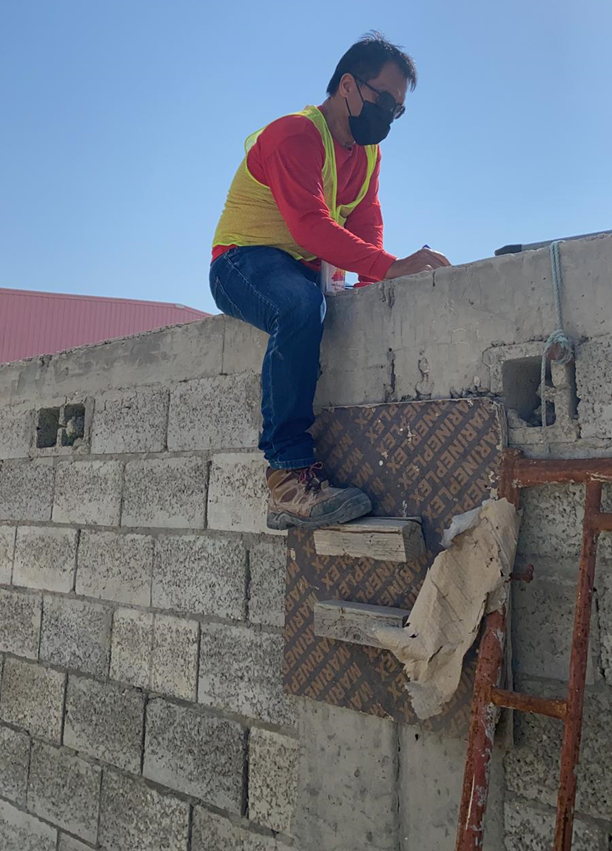
Scope of Work
Development of local benchmarks using base and rover. Initialized base in government survey point, then placed several control points on site using rover. Performed level loop to close out error and ensure benchmarks were accurate to the range of millimeters.
Stock Building, 125 Main Street
1st Lane, San Francisco, USA

